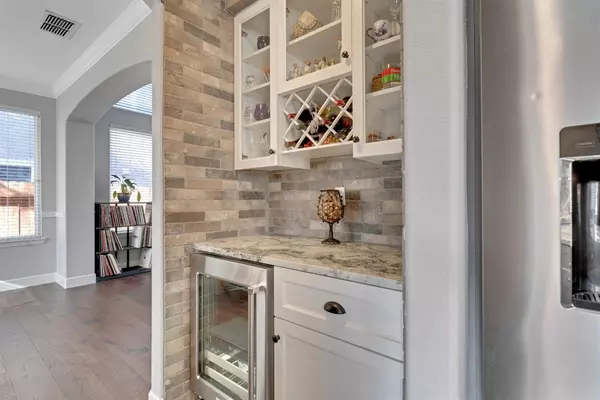$720,000
$699,900
2.9%For more information regarding the value of a property, please contact us for a free consultation.
5 Beds
3 Baths
2,939 SqFt
SOLD DATE : 01/21/2021
Key Details
Sold Price $720,000
Property Type Single Family Home
Sub Type Single Family Residence
Listing Status Sold
Purchase Type For Sale
Square Footage 2,939 sqft
Price per Sqft $244
MLS Listing ID 20071666
Sold Date 01/21/21
Bedrooms 5
Full Baths 2
HOA Y/N No
Originating Board MLS Metrolist
Year Built 2000
Lot Size 7,070 Sqft
Acres 0.1623
Property Description
Diamond Creek's finest is ready for you! This stunning Roseville home has EVERYTHING you are looking for AND MORE! Elegantly updated with no thoughtful detail spared. Full Kitchen remodel with all new cabinetry - custom features including soft close drawers/doors, pull out drawers, top of the line Kitchen-Aid Appliances, Butlers Pantry with wine fridge & storage, brick veneer accents, 3CM Granite slab counters and farmhouse sink. All new flooring including hand-scraped Hickory Wood in main living areas. Updated fireplace. Built in Surround Sound that carries out into your beautiful backyard! Relax in the Solar Heated Pool with new pool sweep and energy efficient pump. Plenty of room to entertain and enjoy the view! Recently painted interior/exterior. Landscape design newly completed including low voltage lighting and smart sprinkler timers. This home is GORGEOUS and you must see it for yourself to believe it! Take the 3D Tour: https://my.matterport.com/show/?m=FiPrpuvqVhf
Location
State CA
County Placer
Area 12747
Direction Hwy 65 to Blue Oaks West. Right on Woodcreek. Left on Northpark. Right on Big Bear. Left on Mount Baldy. Home is on left at end of court.
Rooms
Master Bathroom Double Sinks, Shower Stall(s), Tile, Tub, Walk-In Closet
Dining Room Dining Bar, Dining/Family Combo, Formal Area
Kitchen Butlers Pantry, Granite Counter, Island, Pantry Closet
Interior
Heating Central, MultiZone
Cooling Ceiling Fan(s), Central, MultiZone
Flooring Carpet, Tile, Wood, Linoleum/Vinyl
Fireplaces Number 1
Fireplaces Type Family Room, Gas Log
Window Features Dual Pane Full
Appliance Dishwasher, Disposal, Double Oven, Gas Cook Top, Gas Plumbed, Microwave, Plumbed For Ice Maker, Wine Refrigerator
Laundry Cabinets, Gas Hook-Up, Inside Room
Exterior
Garage Spaces 3.0
Fence Back Yard
Pool Built-In, Gunite Construction, On Lot, Solar Heat, See Remarks
Utilities Available Public, Internet Available
Roof Type Tile
Porch Uncovered Patio
Private Pool Yes
Building
Lot Description Auto Sprinkler F&R, Cul-De-Sac, Low Maintenance, Street Lights
Story 2
Foundation Slab
Sewer In & Connected
Water Public
Schools
Elementary Schools Roseville City
Middle Schools Roseville City
High Schools Roseville Joint
School District Placer
Others
Senior Community No
Tax ID 482-010-053-000
Special Listing Condition None
Read Less Info
Want to know what your home might be worth? Contact us for a FREE valuation!

Our team is ready to help you sell your home for the highest possible price ASAP

Bought with Realty ONE Group Complete
GET MORE INFORMATION

Realtors | Lic# 01985645






