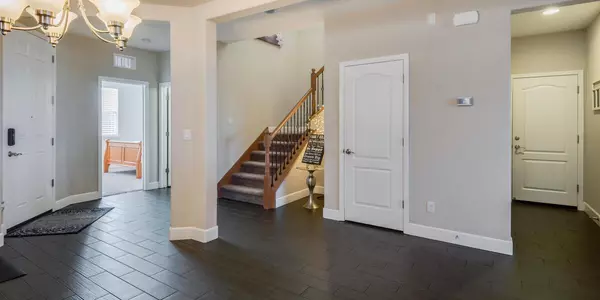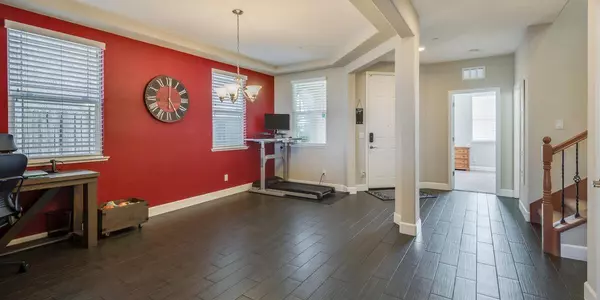$649,900
$649,900
For more information regarding the value of a property, please contact us for a free consultation.
5 Beds
4 Baths
3,649 SqFt
SOLD DATE : 12/31/2020
Key Details
Sold Price $649,900
Property Type Single Family Home
Sub Type Single Family Residence
Listing Status Sold
Purchase Type For Sale
Square Footage 3,649 sqft
Price per Sqft $178
Subdivision Sierra Commons
MLS Listing ID 20069473
Sold Date 12/31/20
Bedrooms 5
Full Baths 4
HOA Y/N No
Originating Board MLS Metrolist
Year Built 2016
Lot Size 5,582 Sqft
Acres 0.1281
Property Description
BE HOME FOR NEW YEARS! If you're looking for a large family home, look no further! This turnkey The Williams model by Meritage Homes has over $100K in upgrades. With 5 bedrooms, 4 bathrooms, a dedicated office, loft, 400+sf game room and 3-car tandem finished garage, there's plenty of space for everyone. The open floor plan features a beautifully appointed entertainers kitchen with granite counters, stainless steel appliances and walk in pantry. Attractive wood-look plank tile throughout much of home. Out back, set against the greenbelt and bike trail, there's a covered patio with natural gas bbq hookup, outdoor sound, low-maintenance artificial turf and raised planter bed. Hop right on the bike trail from the back gate for a short ride to the elementary, middle and brand new Westpark HS! Too many features to list. Don't miss the walking virtual tour and see everything this amazing home has to offer!
Location
State CA
County Placer
Area 12747
Direction Hwy 65 to Pleasant Grove. Right on Westbrook. Right on Payson Ave. Home is 3rd on left.
Rooms
Master Bathroom Double Sinks, Tub, Walk-In Closet
Dining Room Breakfast Nook, Formal Room
Kitchen Granite Counter, Island, Island w/Sink, Kitchen/Family Combo, Pantry Closet
Interior
Heating Central, MultiZone, Natural Gas
Cooling Ceiling Fan(s), Central, MultiZone
Flooring Carpet, Tile
Equipment Audio/Video Prewired
Window Features Caulked/Sealed,Low E Glass Full,Window Coverings
Appliance Built-In Gas Oven, Dishwasher, Disposal, Gas Cook Top, Gas Water Heater, Hood Over Range, Microwave
Laundry Cabinets, Inside Room, Upper Floor
Exterior
Garage 24'+ Deep Garage, Garage Door Opener, Garage Facing Front, Tandem Garage
Garage Spaces 3.0
Fence Back Yard, Wood, Other
Utilities Available Cable Available, Dish Antenna, Internet Available, Natural Gas Connected
View Local
Roof Type Tile
Street Surface Paved
Porch Covered Patio, Front Porch
Private Pool No
Building
Lot Description Auto Sprinkler F&R, Grass Artificial, Greenbelt, Shape Regular, Street Lights
Story 2
Foundation Slab
Builder Name Meritage
Sewer In & Connected, Public Sewer
Water Meter on Site, Public
Schools
Elementary Schools Roseville City
Middle Schools Roseville City
High Schools Roseville Joint
School District Placer
Others
Senior Community No
Tax ID 496-040-058-000
Special Listing Condition None
Read Less Info
Want to know what your home might be worth? Contact us for a FREE valuation!

Our team is ready to help you sell your home for the highest possible price ASAP

Bought with Berkshire Hathaway HomeServices-Drysdale Properties
GET MORE INFORMATION

Realtors | Lic# 01985645






