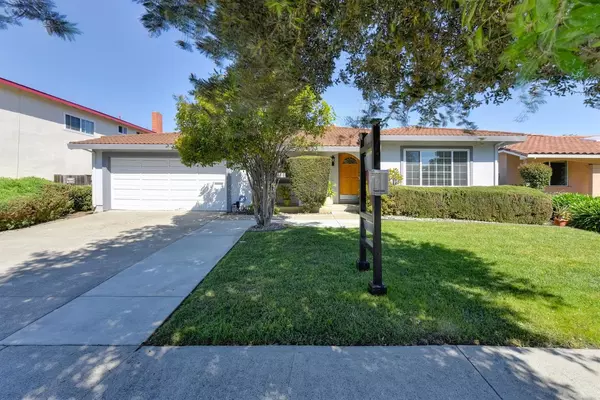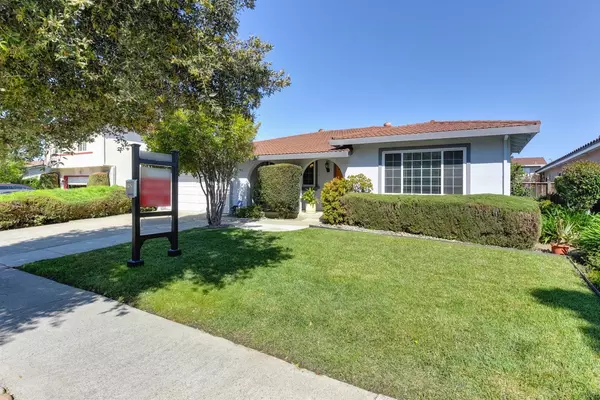$1,120,000
$1,200,000
6.7%For more information regarding the value of a property, please contact us for a free consultation.
4 Beds
2 Baths
2,084 SqFt
SOLD DATE : 01/04/2021
Key Details
Sold Price $1,120,000
Property Type Single Family Home
Sub Type Single Family Residence
Listing Status Sold
Purchase Type For Sale
Square Footage 2,084 sqft
Price per Sqft $537
MLS Listing ID 20027304
Sold Date 01/04/21
Bedrooms 4
Full Baths 2
HOA Y/N No
Originating Board MLS Metrolist
Year Built 1972
Lot Size 6,090 Sqft
Acres 0.1398
Property Description
Welcome home! This exquisite San Jose home is sure to go fast and is located in the heart of San Jose. Here is a great opportunity to own a beautiful single story is 4 bedroom, 2 bathroom home in a quiet neighborhood with lots of upgrades and amenities. It boasts a spacious 2084 square feet and sits on a 6090 sf lot. Beautifully manicured front yard with massive curb appeal. This exquisite home is perfect for entertaining & boasts a formal dining room, living room with beautiful brick fireplace and separate family room. Kitchen opens into living room with lots of cabinet space for storage. Conveniently located close to schools shopping, dining and centrally located to Highways 680, 280 & 237.
Location
State CA
County Santa Clara
Area Berryessa
Direction 680 to Berryessa Road (East) Turn right onto North Capitol Ave Left on Mabury Road Left onto Clearview Drive Right onto Glen Firth Drive Destination is on your left.
Rooms
Master Bathroom Shower Stall(s)
Master Bedroom Closet
Dining Room Dining/Family Combo
Kitchen Stone Counter, Pantry Cabinet
Interior
Heating Central
Cooling None
Flooring Laminate, Tile
Fireplaces Number 1
Fireplaces Type Wood Burning
Window Features Dual Pane Full
Appliance Dishwasher, Free Standing Gas Range, Free Standing Refrigerator
Laundry Inside Area
Exterior
Garage Spaces 2.0
Utilities Available Public
Roof Type Tile
Private Pool No
Building
Lot Description Auto Sprinkler F&R, Shape Regular
Story 1
Foundation Raised
Sewer In & Connected
Water Public
Architectural Style Ranch, Traditional
Schools
Elementary Schools Other
Middle Schools Other
High Schools Other
School District Santa Clara
Others
Senior Community No
Tax ID 592-05-039
Special Listing Condition None
Read Less Info
Want to know what your home might be worth? Contact us for a FREE valuation!

Our team is ready to help you sell your home for the highest possible price ASAP

Bought with Non-MLS Office
GET MORE INFORMATION

Realtors | Lic# 01985645






