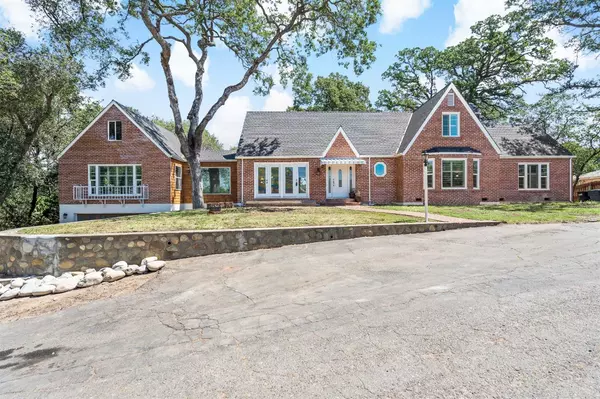$770,000
$785,000
1.9%For more information regarding the value of a property, please contact us for a free consultation.
6 Beds
4 Baths
4,054 SqFt
SOLD DATE : 01/07/2021
Key Details
Sold Price $770,000
Property Type Single Family Home
Sub Type Single Family Residence
Listing Status Sold
Purchase Type For Sale
Square Footage 4,054 sqft
Price per Sqft $189
MLS Listing ID 20027239
Sold Date 01/07/21
Bedrooms 6
Full Baths 4
HOA Y/N No
Originating Board MLS Metrolist
Year Built 1945
Lot Size 0.700 Acres
Acres 0.7
Property Description
One of a kind! This stately brick home has been renovated to provide modern upgrades while maintaining traditional charm. The beautiful new Master Suite boasts high ceilings, a luxurious bath, and a massive, custom closet! Plus this space has independent A/C and instant hot water systems. Upstairs are a full bath and three rooms that could serve as individual bedrooms, or studio space as all rooms are bright and boast newer hardwood floors and windows. On the main floor are two additional bedrooms with large closets and plantation shutters. The kitchen has a gas range and double ovens and a circular wall with 180 degree views. Downstairs, the open space is perfect for a home gym, game room or theater . The brand new laundry looks out across the half court basketball/play area. Other amenities include: a custom built chicken coop with a flock of laying hens, raised garden beds, productive citrus trees, two driveways with RV and Boat access.
Location
State CA
County Sacramento
Area 10628
Direction Sunrise Blvd south to Howard Street east, to Villa Court south
Rooms
Master Bathroom Double Sinks, Multiple Shower Heads, Stone, Tile, Tub
Master Bedroom 22x15 Walk-In Closet 2+
Bedroom 2 16x14
Bedroom 3 25x12
Bedroom 4 17x9
Living Room 24x16
Dining Room Breakfast Nook, Dining/Family Combo, Space in Kitchen
Kitchen 15x21 Granite Counter, Pantry Closet
Interior
Heating Natural Gas
Cooling Ceiling Fan(s), MultiUnits, MultiZone, Whole House Fan
Flooring Carpet, Wood
Fireplaces Number 1
Fireplaces Type Family Room
Equipment Attic Fan(s)
Window Features Dual Pane Partial
Appliance Dishwasher, Free Standing Electric Oven, Gas Water Heater, Hood Over Range, Tankless Water Heater
Laundry Cabinets, Inside Room, Sink, Space For Frzr/Refr
Exterior
Garage 24'+ Deep Garage, Boat Storage, Garage Door Opener, Garage Facing Front, RV Access, RV Possible
Garage Spaces 2.0
Fence Back Yard, Wood
Utilities Available Dish Antenna, Natural Gas Connected
Roof Type Composition
Street Surface Paved
Porch Back Porch, Front Porch, Uncovered Patio
Private Pool No
Building
Lot Description Dead End, Shape Irregular, Public Trans Nearby
Story 3
Foundation Combination, Raised
Sewer In & Connected, Public Sewer
Water Private
Architectural Style Tudor
Level or Stories MultiSplit
Schools
Elementary Schools San Juan Unified
Middle Schools San Juan Unified
High Schools San Juan Unified
School District Sacramento
Others
Senior Community No
Tax ID 244-0292-010
Special Listing Condition None
Read Less Info
Want to know what your home might be worth? Contact us for a FREE valuation!

Our team is ready to help you sell your home for the highest possible price ASAP

Bought with Green Fields Real Estate Services
GET MORE INFORMATION

Realtors | Lic# 01985645






