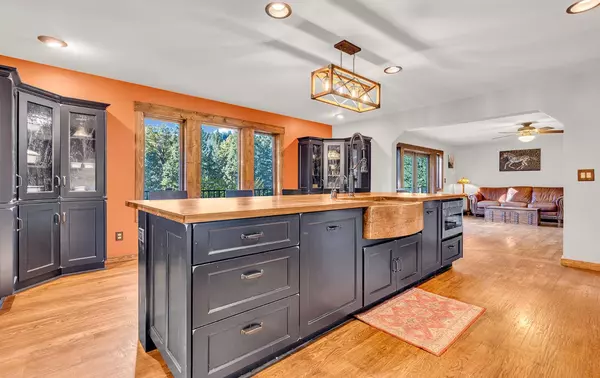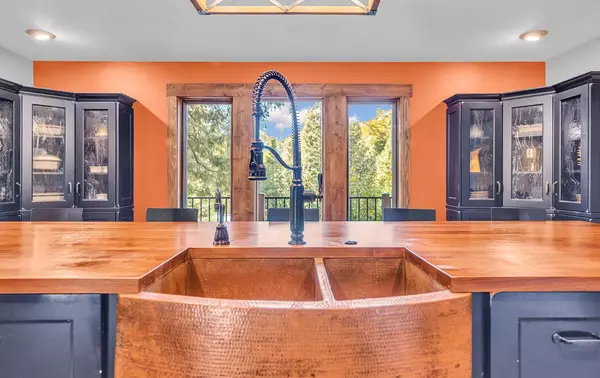
4 Beds
3 Baths
4,648 SqFt
4 Beds
3 Baths
4,648 SqFt
Key Details
Property Type Single Family Home
Sub Type Single Family Residence
Listing Status Active
Purchase Type For Sale
Square Footage 4,648 sqft
Price per Sqft $257
MLS Listing ID 225135095
Bedrooms 4
Full Baths 3
HOA Y/N No
Year Built 2003
Lot Size 4.220 Acres
Acres 4.22
Property Sub-Type Single Family Residence
Source MLS Metrolist
Property Description
Location
State CA
County Nevada
Area 13109
Direction From Nevada City From CA-20 East / CA-49 North at Nevada City. Continue on CA-20 East. Follow CA-20 East for approximately 9 miles. Turn right onto Valencia Road. From Hwy 20 turn right onto Valencia Road. Proceed on the gravel road. Follow Valencia Road. A little over a mile down you will see a split in the road, divided by a boulder with a metal address sign for 11234 Valencia Rd. Turn right at the boulder and bear right at the split driveway, through the gate, additionally marked with the
Rooms
Basement Partial
Guest Accommodations No
Master Bathroom Shower Stall(s), Double Sinks, Soaking Tub, Stone, Tile, Tub, Window
Master Bedroom Balcony, Closet, Walk-In Closet, Outside Access
Living Room Deck Attached
Dining Room Formal Area
Kitchen Breakfast Area, Butlers Pantry, Granite Counter, Island, Stone Counter
Interior
Interior Features Formal Entry
Heating Propane, Gas, Wood Stove
Cooling Ceiling Fan(s), Central
Flooring Carpet, Tile, Wood
Equipment Central Vacuum
Window Features Dual Pane Full
Appliance Free Standing Gas Range, Gas Cook Top, Gas Plumbed, Built-In Gas Range, Gas Water Heater, Built-In Refrigerator, Hood Over Range, Ice Maker, Dishwasher, Disposal, Microwave, Plumbed For Ice Maker
Laundry Gas Hook-Up, Inside Room
Exterior
Exterior Feature Kitchen, Built-In Barbeque, Fire Pit
Parking Features No Garage, Private, RV Access, Detached, RV Storage, Side-by-Side
Fence None
Utilities Available Internet Available, Underground Utilities, Propane Tank Leased
View Forest, Woods
Roof Type Composition
Topography Downslope,Forest,Level,Trees Many,Upslope
Street Surface Gravel
Porch Front Porch, Covered Deck, Uncovered Patio
Private Pool No
Building
Lot Description Manual Sprinkler Front, Auto Sprinkler Front, Private, Landscape Front
Story 2
Foundation Concrete, ConcretePerimeter
Sewer Septic System
Water Well, Private
Architectural Style Modern/High Tech, Rustic, Farmhouse
Level or Stories Two
Schools
Elementary Schools Nevada City
Middle Schools Nevada City
High Schools Nevada Joint Union
School District Nevada
Others
Senior Community No
Tax ID 014-660-042-000
Special Listing Condition None
Pets Allowed Yes

GET MORE INFORMATION

Realtors | Lic# 01985645







