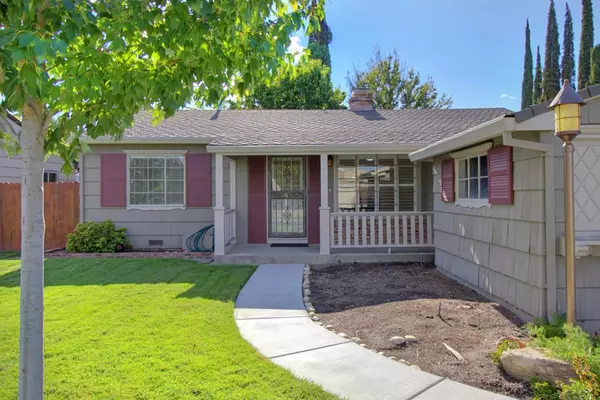
3 Beds
2 Baths
1,376 SqFt
3 Beds
2 Baths
1,376 SqFt
Key Details
Property Type Single Family Home
Sub Type Single Family Residence
Listing Status Active
Purchase Type For Sale
Square Footage 1,376 sqft
Price per Sqft $323
Subdivision Parkway Estates
MLS Listing ID 225127912
Bedrooms 3
Full Baths 2
HOA Y/N No
Year Built 1956
Lot Size 7,841 Sqft
Acres 0.18
Property Sub-Type Single Family Residence
Source MLS Metrolist
Property Description
Location
State CA
County Sacramento
Area 10823
Direction From Franklin Blvd, go East on Forest Parkway, turn Right on Circle Parkway. Home will be on your left side, 7466 Circle Parkway.
Rooms
Guest Accommodations No
Master Bathroom Shower Stall(s), Tile
Master Bedroom Walk-In Closet
Living Room Other
Dining Room Breakfast Nook, Dining Bar, Formal Area
Kitchen Breakfast Area, Pantry Closet, Laminate Counter
Interior
Heating Central, Fireplace(s)
Cooling Ceiling Fan(s), Central
Flooring Carpet, Linoleum, Wood
Fireplaces Number 1
Fireplaces Type Living Room, Gas Log
Appliance Built-In Electric Range, Free Standing Refrigerator, Dishwasher, Disposal
Laundry Dryer Included, Washer Included, In Garage
Exterior
Parking Features RV Access, RV Possible, EV Charging, Garage Door Opener, Garage Facing Front, Workshop in Garage
Garage Spaces 2.0
Fence Back Yard, Fenced
Utilities Available Cable Available, Public, Sewer In & Connected, Electric, Natural Gas Connected
Roof Type Composition
Street Surface Paved
Porch Front Porch, Covered Patio
Private Pool No
Building
Lot Description Curb(s)/Gutter(s), Street Lights, Landscape Back, Landscape Front, Low Maintenance
Story 1
Foundation Raised
Sewer Public Sewer
Water Meter on Site, Meter Required, Public
Architectural Style Ranch
Schools
Elementary Schools Sacramento Unified
Middle Schools Sacramento Unified
High Schools Sacramento Unified
School District Sacramento
Others
Senior Community No
Tax ID 050-0152-013-0000
Special Listing Condition Offer As Is, None
Virtual Tour https://tours.topnotch360.net/2355879

GET MORE INFORMATION

Realtors | Lic# 01985645







