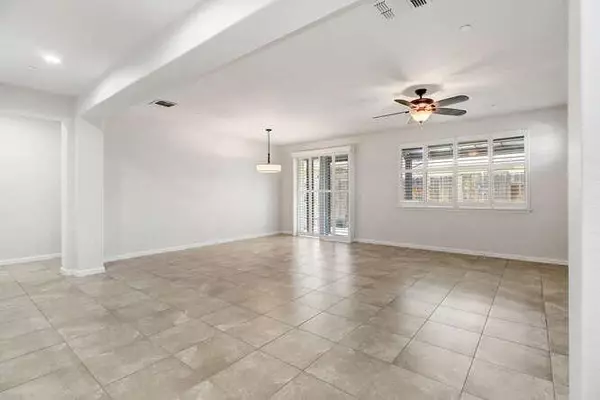3 Beds
2 Baths
1,859 SqFt
3 Beds
2 Baths
1,859 SqFt
Key Details
Property Type Single Family Home
Sub Type Single Family Residence
Listing Status Active
Purchase Type For Sale
Square Footage 1,859 sqft
Price per Sqft $341
Subdivision Glenbrooke
MLS Listing ID 225095520
Bedrooms 3
Full Baths 2
HOA Fees $570/qua
HOA Y/N Yes
Year Built 2013
Lot Size 5,001 Sqft
Acres 0.1148
Property Sub-Type Single Family Residence
Source MLS Metrolist
Property Description
Location
State CA
County Sacramento
Area 10757
Direction From HWY 99: West on Elk Grove Blvd, left on Bruceville Rd, left on Del Webb Blvd. left on Hatherton, left on Peak Forest
Rooms
Guest Accommodations No
Master Bathroom Shower Stall(s), Double Sinks, Walk-In Closet, Window
Living Room Great Room
Dining Room Breakfast Nook
Kitchen Granite Counter
Interior
Heating Central
Cooling Ceiling Fan(s), Central
Flooring Carpet, Simulated Wood, Tile
Fireplaces Number 1
Fireplaces Type Living Room, Raised Hearth, Stone
Window Features Dual Pane Full,Window Coverings,Window Screens
Appliance Built-In Gas Oven, Built-In Gas Range, Ice Maker, Dishwasher, Disposal, Microwave
Laundry Cabinets, Inside Area, Inside Room
Exterior
Parking Features Attached, Garage Facing Front
Garage Spaces 2.0
Fence Fenced, Full
Pool Built-In, Common Facility, Pool/Spa Combo, Gunite Construction, Solar Heat
Utilities Available Cable Available, Internet Available
Amenities Available Barbeque, Pool, Clubhouse, Recreation Facilities, Exercise Room, Spa/Hot Tub, Golf Course, Tennis Courts, Park
Roof Type Cement,Tile
Topography Level
Private Pool No
Building
Lot Description Auto Sprinkler F&R, Garden, Gated Community
Story 1
Foundation Concrete, Slab
Builder Name Del Webb
Sewer In & Connected
Water Public
Schools
Elementary Schools Elk Grove Unified
Middle Schools Elk Grove Unified
High Schools Elk Grove Unified
School District Sacramento
Others
HOA Fee Include MaintenanceGrounds, Pool
Senior Community Yes
Restrictions Age Restrictions,Exterior Alterations,Guests
Tax ID 132-2210-064-0000
Special Listing Condition None
Virtual Tour https://tours.topnotch360.net/2344653

GET MORE INFORMATION
Realtors | Lic# 01985645







