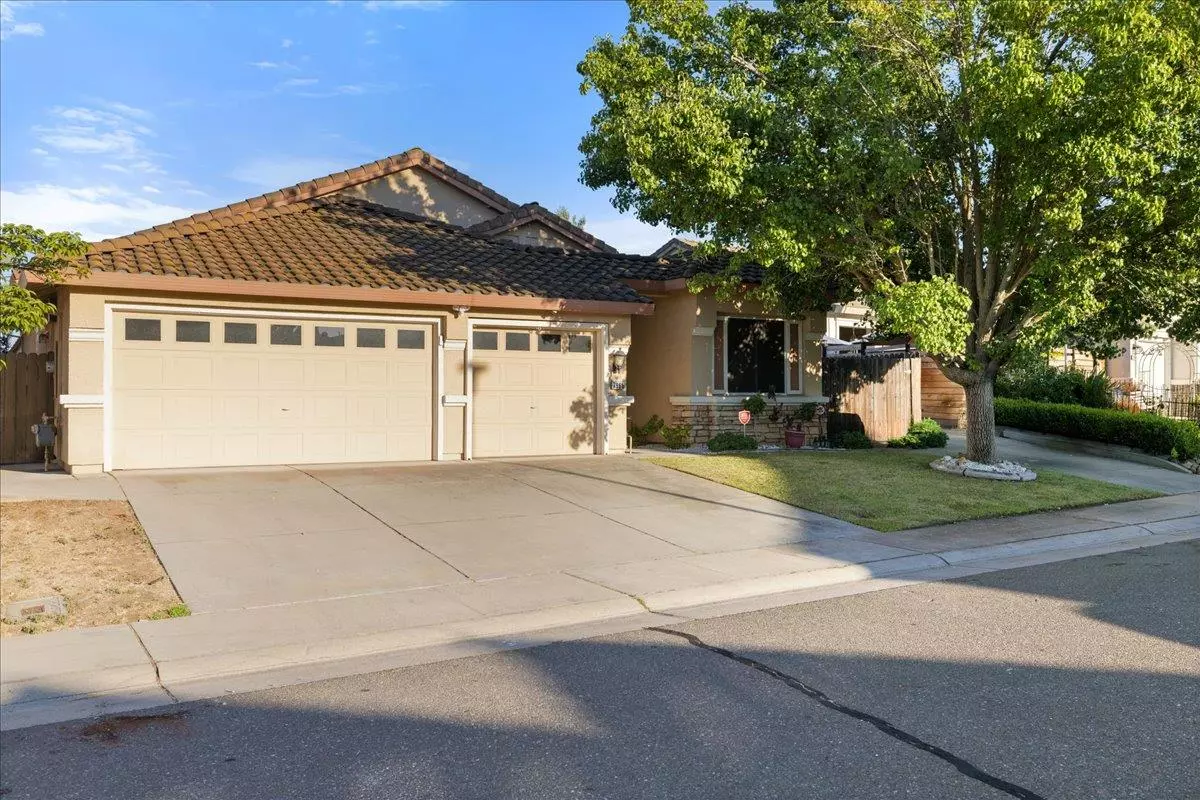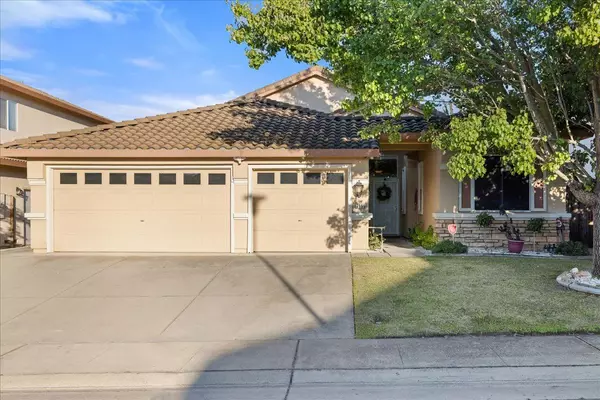4 Beds
2 Baths
1,993 SqFt
4 Beds
2 Baths
1,993 SqFt
Key Details
Property Type Single Family Home
Sub Type Single Family Residence
Listing Status Pending
Purchase Type For Sale
Square Footage 1,993 sqft
Price per Sqft $301
MLS Listing ID 225081861
Bedrooms 4
Full Baths 2
HOA Y/N No
Year Built 2000
Lot Size 6,704 Sqft
Acres 0.1539
Property Sub-Type Single Family Residence
Source MLS Metrolist
Property Description
Location
State CA
County Sacramento
Area 10829
Direction Vintage Park to Waterman head south to Dersignham Rd turn left head to Levenham Ct on the left turn left and home is down on the left.
Rooms
Guest Accommodations No
Master Bathroom Shower Stall(s), Double Sinks, Soaking Tub, Window
Master Bedroom Ground Floor, Outside Access, Walk-In Closet 2+, Sitting Area
Living Room Other
Dining Room Dining/Living Combo
Kitchen Breakfast Area, Island, Synthetic Counter
Interior
Heating Central
Cooling Ceiling Fan(s), Central
Flooring Laminate
Fireplaces Number 1
Fireplaces Type Gas Log
Equipment Water Cond Equipment Owned
Appliance Free Standing Gas Range, Dishwasher, Disposal, Microwave
Laundry Electric, Ground Floor, Inside Room
Exterior
Exterior Feature Covered Courtyard
Parking Features Attached, RV Access, Side-by-Side, Garage Facing Front, Interior Access
Garage Spaces 3.0
Fence Wood
Utilities Available Cable Available, Public, DSL Available, Internet Available, Natural Gas Connected
Roof Type Spanish Tile
Street Surface Asphalt,Paved
Private Pool No
Building
Lot Description Cul-De-Sac, Street Lights
Story 1
Foundation Slab
Sewer Public Sewer
Water Public
Schools
Elementary Schools Elk Grove Unified
Middle Schools Elk Grove Unified
High Schools Elk Grove Unified
School District Sacramento
Others
Senior Community No
Tax ID 121-0840-020-0000
Special Listing Condition Trust
Pets Allowed Yes
Virtual Tour https://7965lavenhamct.com/

GET MORE INFORMATION
Realtors | Lic# 01985645







