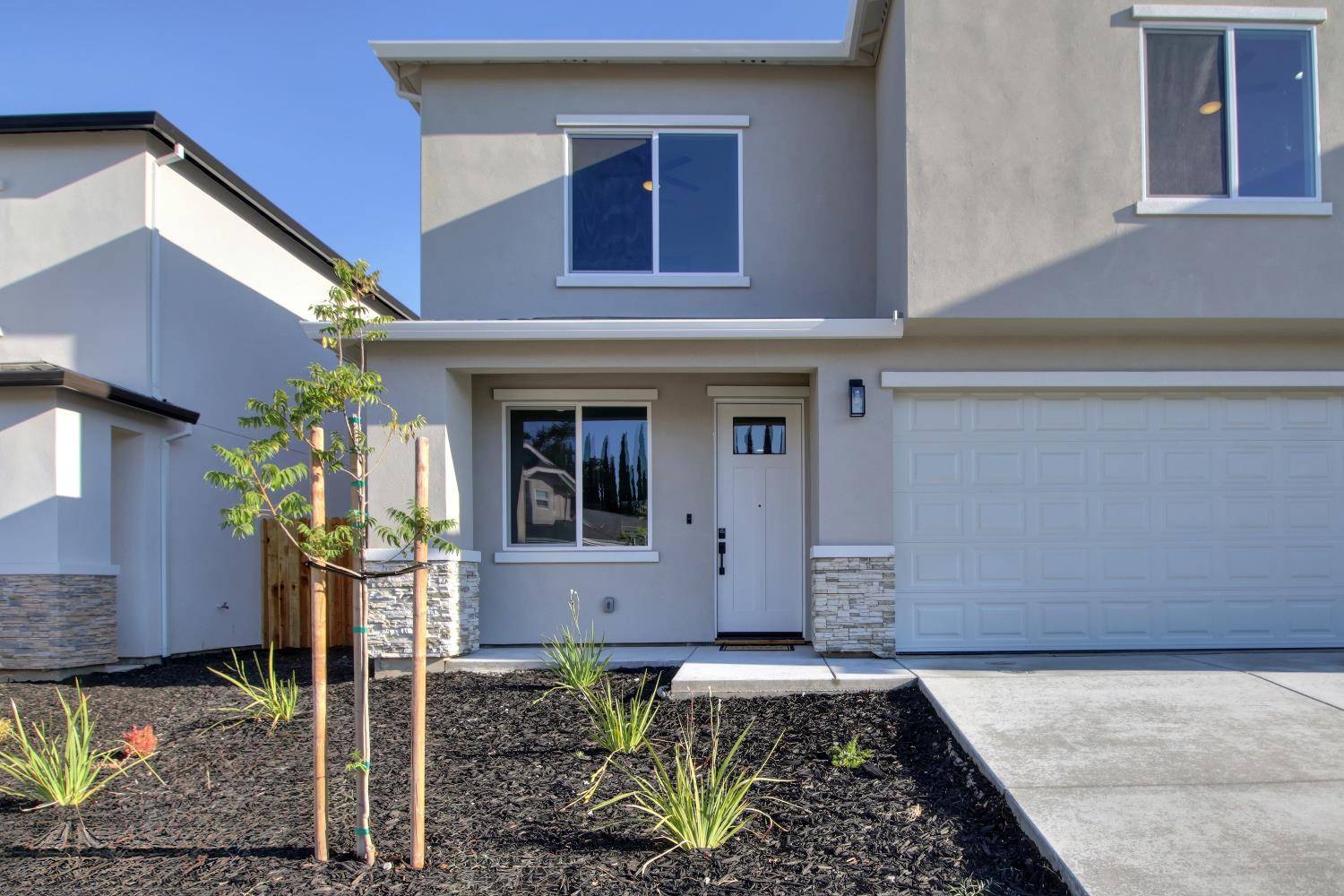4 Beds
3 Baths
2,201 SqFt
4 Beds
3 Baths
2,201 SqFt
OPEN HOUSE
Sat Jul 19, 12:00pm - 3:00pm
Sun Jul 20, 2:00pm - 5:00pm
Key Details
Property Type Single Family Home
Sub Type Single Family Residence
Listing Status Active
Purchase Type For Sale
Square Footage 2,201 sqft
Price per Sqft $286
MLS Listing ID 225093879
Bedrooms 4
Full Baths 2
HOA Y/N No
Year Built 2025
Lot Size 4,082 Sqft
Acres 0.0937
Property Sub-Type Single Family Residence
Source MLS Metrolist
Property Description
Location
State CA
County Sacramento
Area 10843
Direction From highway 80 take exit Elkhorn Blvd/Greenback lane, tun right on Don Julio Blvd, right onto heartland drive, left onto palmerson Dr, turn right onto pearlstone drive and continue straight onto Ghislaine way.
Rooms
Family Room Great Room
Guest Accommodations No
Master Bathroom Shower Stall(s), Double Sinks, Tub, Walk-In Closet, Quartz
Master Bedroom Walk-In Closet
Living Room Great Room
Dining Room Dining/Family Combo
Kitchen Pantry Closet, Quartz Counter
Interior
Heating Central
Cooling Ceiling Fan(s), Central
Flooring Laminate
Window Features Dual Pane Full
Appliance Free Standing Gas Range, Microwave, Free Standing Electric Oven, Free Standing Electric Range
Laundry Sink, Upper Floor, Hookups Only
Exterior
Parking Features Attached, EV Charging, Garage Door Opener
Garage Spaces 2.0
Fence Back Yard, Wood
Utilities Available Public, Solar, Electric
Roof Type Composition
Porch Front Porch
Private Pool No
Building
Lot Description Auto Sprinkler Front, Court
Story 2
Foundation Slab
Sewer Public Sewer
Water Public
Architectural Style Contemporary
Schools
Elementary Schools Dry Creek Joint
Middle Schools Dry Creek Joint
High Schools Roseville Joint
School District Placer
Others
Senior Community No
Tax ID 203-1870-089-0000
Special Listing Condition None
Pets Allowed Yes
Virtual Tour https://my.matterport.com/show/?m=zWeqWsGFLYS&brand=0

GET MORE INFORMATION
Realtors | Lic# 01985645







