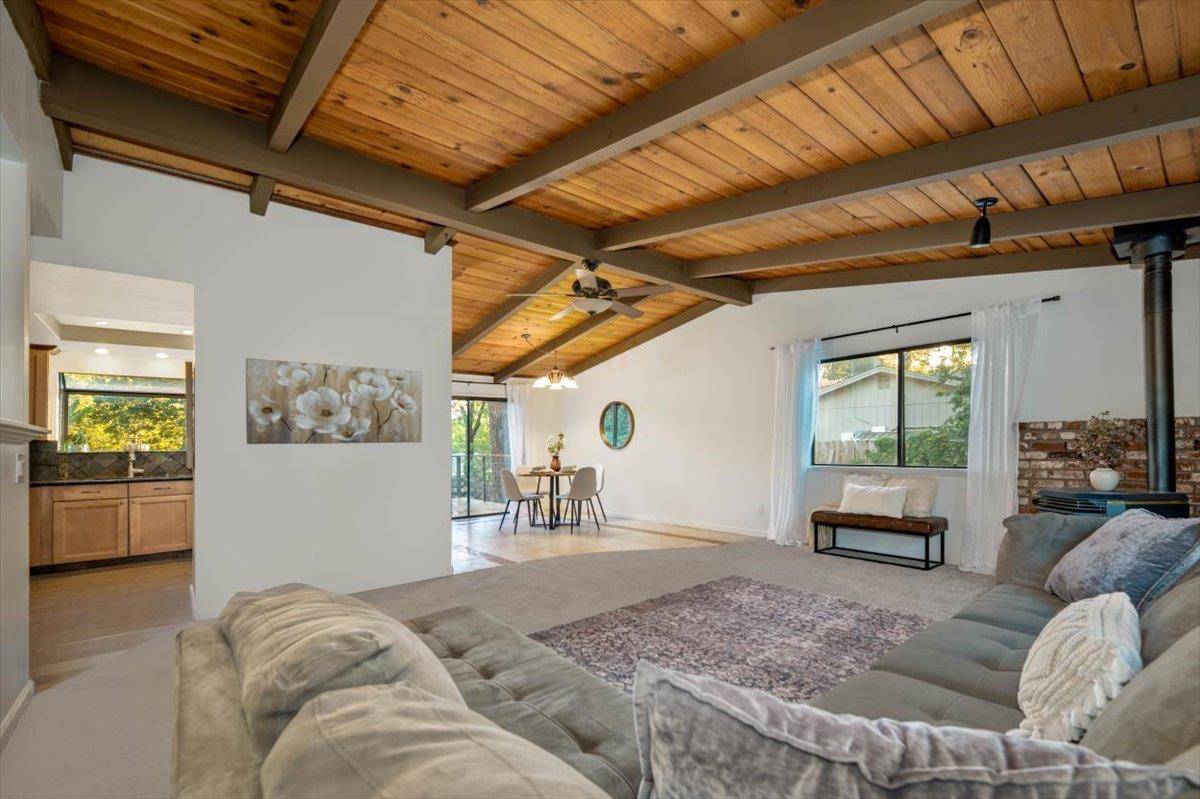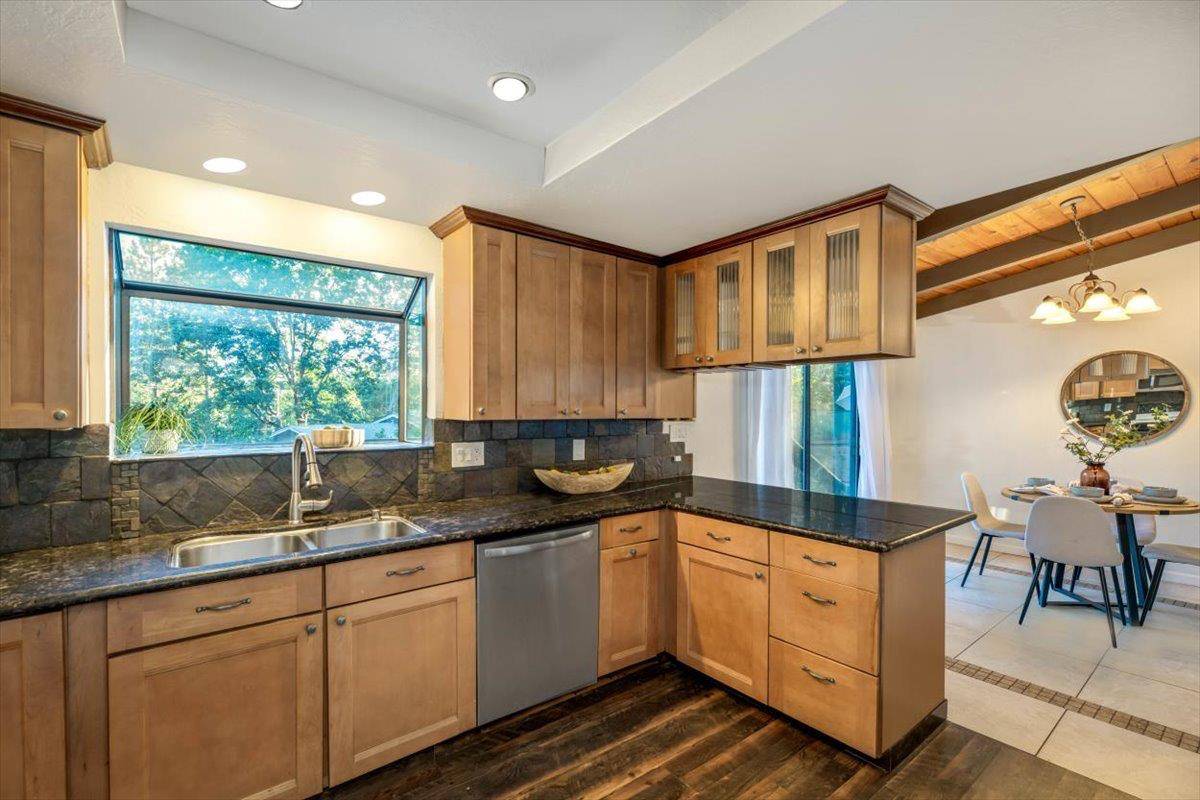3 Beds
2 Baths
1,650 SqFt
3 Beds
2 Baths
1,650 SqFt
Key Details
Property Type Single Family Home
Sub Type Single Family Residence
Listing Status Active
Purchase Type For Sale
Square Footage 1,650 sqft
Price per Sqft $260
MLS Listing ID 225094473
Bedrooms 3
Full Baths 2
HOA Y/N No
Year Built 1981
Lot Size 10,890 Sqft
Acres 0.25
Property Sub-Type Single Family Residence
Source MLS Metrolist
Property Description
Location
State CA
County Nevada
Area 13101
Direction Alta Sierra drive to Francis. Francis to Marilyn Crt. PIQ is first house on the left.
Rooms
Guest Accommodations No
Master Bathroom Tile, Tub w/Shower Over
Living Room Cathedral/Vaulted
Dining Room Dining/Family Combo
Kitchen Pantry Closet, Granite Counter
Interior
Interior Features Cathedral Ceiling, Open Beam Ceiling
Heating Pellet Stove, Central
Cooling Central
Flooring Carpet, Simulated Wood, Tile
Fireplaces Number 1
Fireplaces Type Pellet Stove
Laundry Laundry Closet, Inside Area
Exterior
Parking Features Boat Storage, RV Access, RV Possible, Garage Facing Front, Uncovered Parking Spaces 2+, Golf Cart, Guest Parking Available
Garage Spaces 2.0
Fence Back Yard
Utilities Available Cable Available, Internet Available
Roof Type Composition
Topography Level,Lot Sloped
Porch Uncovered Deck
Private Pool No
Building
Lot Description Cul-De-Sac
Story 1
Foundation Raised
Sewer Septic Connected
Water Public
Schools
Elementary Schools Pleasant Ridge
Middle Schools Pleasant Ridge
High Schools Nevada Joint Union
School District Nevada
Others
Senior Community No
Tax ID 020-790-030-000
Special Listing Condition None
Pets Allowed Yes, Cats OK, Dogs OK
Virtual Tour https://vimeo.com/1102089845?share=copy#t=0

GET MORE INFORMATION
Realtors | Lic# 01985645







