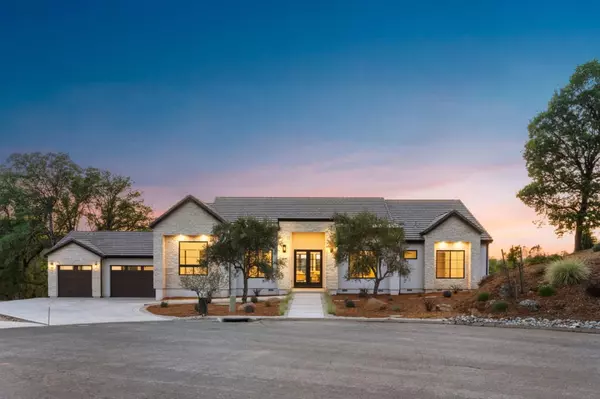GET MORE INFORMATION
$ 1,192,000
$ 1,229,000 3.0%
4 Beds
3 Baths
3,089 SqFt
$ 1,192,000
$ 1,229,000 3.0%
4 Beds
3 Baths
3,089 SqFt
Key Details
Sold Price $1,192,000
Property Type Single Family Home
Sub Type Single Family Residence
Listing Status Sold
Purchase Type For Sale
Square Footage 3,089 sqft
Price per Sqft $385
MLS Listing ID 225064689
Sold Date 08/13/25
Bedrooms 4
Full Baths 3
HOA Fees $22/ann
HOA Y/N Yes
Lot Size 0.350 Acres
Acres 0.35
Property Sub-Type Single Family Residence
Source MLS Metrolist
Property Description
Location
State CA
County Nevada
Area 13111
Direction Hwy 49 North to Combie, Right Continue on Combie and turn left on Ironwood Court. Home is located on the right towards the end of the Court.
Rooms
Guest Accommodations No
Master Bathroom Double Sinks, Tile, Tub, Quartz, Walk-In Closet 2+
Living Room Great Room, View, Open Beam Ceiling
Dining Room Formal Area
Kitchen Butlers Pantry, Pantry Cabinet, Island w/Sink
Interior
Heating Propane, Central, Propane Stove, Fireplace(s)
Cooling Ceiling Fan(s), Central
Flooring Carpet, Wood
Appliance Free Standing Gas Oven, Free Standing Gas Range, Hood Over Range, Dishwasher, Disposal, Microwave, Electric Cook Top, Free Standing Electric Oven, Free Standing Electric Range
Laundry Cabinets, Sink
Exterior
Exterior Feature Balcony
Parking Features Attached, Garage Door Opener
Garage Spaces 3.0
Utilities Available Cable Available, Propane Tank Leased, Solar, Electric, Underground Utilities
Amenities Available Golf Course
Roof Type Tile
Porch Covered Deck
Private Pool No
Building
Lot Description Court, Landscape Front, Low Maintenance
Story 2
Foundation Raised
Sewer In & Connected
Water Public
Schools
Elementary Schools Pleasant Ridge
Middle Schools Pleasant Ridge
High Schools Nevada Joint Union
School District Nevada
Others
Senior Community No
Tax ID 011-191-047-000
Special Listing Condition None

Bought with Windermere Signature Properties Auburn
GET MORE INFORMATION
Realtors | Lic# 01985645







