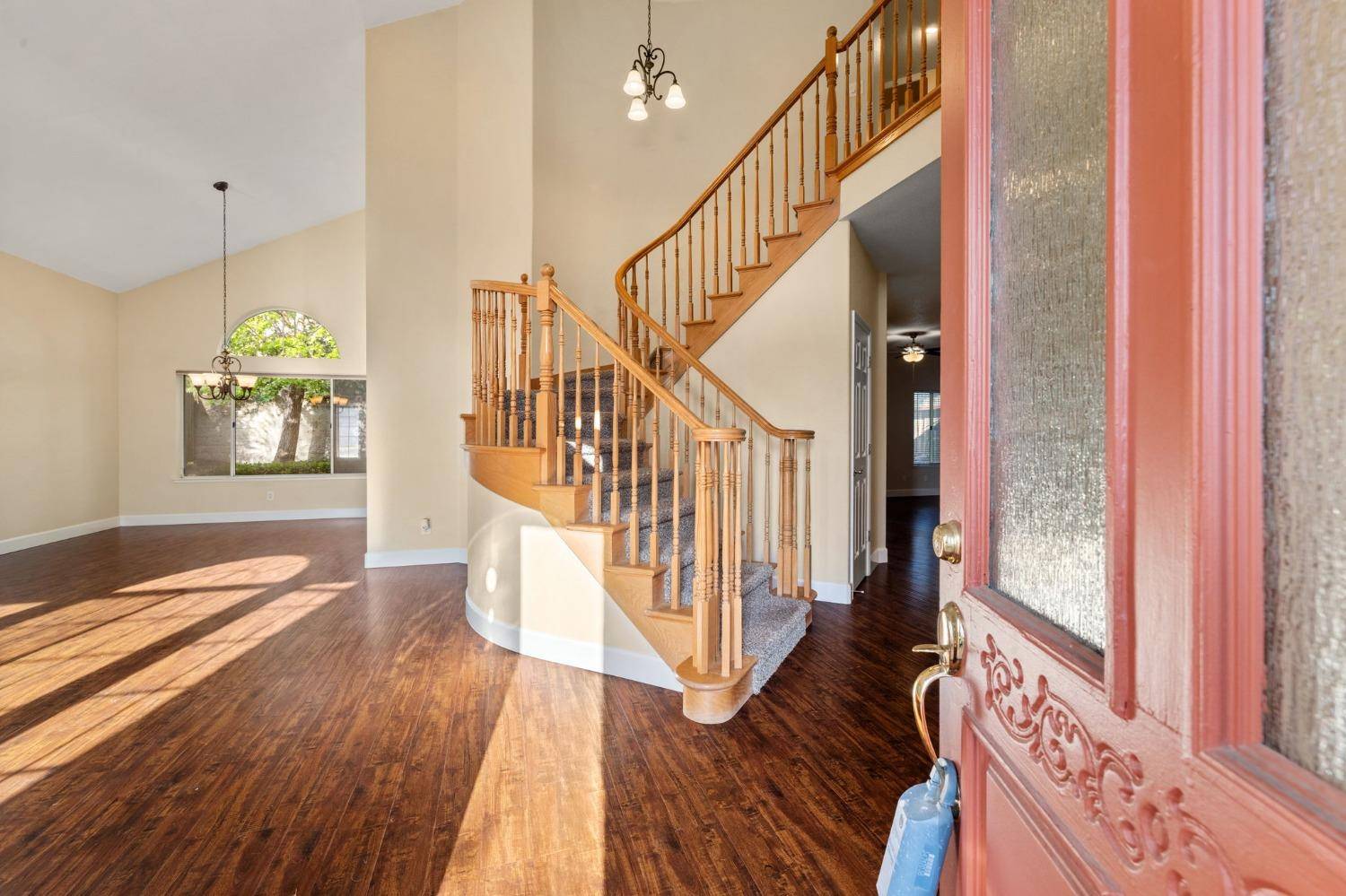3 Beds
3 Baths
2,759 SqFt
3 Beds
3 Baths
2,759 SqFt
Key Details
Property Type Single Family Home
Sub Type Single Family Residence
Listing Status Active
Purchase Type For Sale
Square Footage 2,759 sqft
Price per Sqft $263
MLS Listing ID 225044689
Bedrooms 3
Full Baths 3
HOA Y/N No
Originating Board MLS Metrolist
Year Built 1991
Lot Size 6,769 Sqft
Acres 0.1554
Property Sub-Type Single Family Residence
Property Description
Location
State CA
County Placer
Area 12677
Direction Fairway to Turquoise
Rooms
Guest Accommodations No
Master Bathroom Closet, Shower Stall(s), Double Sinks, Tile, Tub, Walk-In Closet, Window
Master Bedroom Sitting Area
Living Room Cathedral/Vaulted, Great Room
Dining Room Space in Kitchen, Dining/Living Combo, Formal Area
Kitchen Breakfast Area, Other Counter, Island, Synthetic Counter, Kitchen/Family Combo
Interior
Heating Central, Fireplace(s)
Cooling Ceiling Fan(s), Central, Whole House Fan
Flooring Carpet, Simulated Wood, Laminate, Tile
Fireplaces Number 2
Fireplaces Type Master Bedroom, Family Room
Window Features Dual Pane Full
Appliance Free Standing Refrigerator, Gas Cook Top, Built-In Gas Oven, Dishwasher, Disposal, Microwave
Laundry Cabinets, Dryer Included, Sink, Washer Included, Inside Area, Inside Room
Exterior
Parking Features Attached, Garage Door Opener, Interior Access
Garage Spaces 3.0
Fence Back Yard, Wood
Utilities Available Public
Roof Type Composition
Topography Level,Trees Few
Street Surface Paved
Porch Covered Patio
Private Pool No
Building
Lot Description Curb(s)/Gutter(s), Shape Regular, Landscape Back, Landscape Front, Low Maintenance
Story 2
Foundation Slab
Sewer Sewer in Street
Water Meter on Site
Level or Stories Two
Schools
Elementary Schools Rocklin Unified
Middle Schools Rocklin Unified
High Schools Rocklin Unified
School District Placer
Others
Senior Community No
Tax ID 371-030-008-000
Special Listing Condition None
Virtual Tour https://visithome.ai/mwQTPXk8bBUCZFaawnRZTM?mu=ft

GET MORE INFORMATION
Realtors | Lic# 01985645







