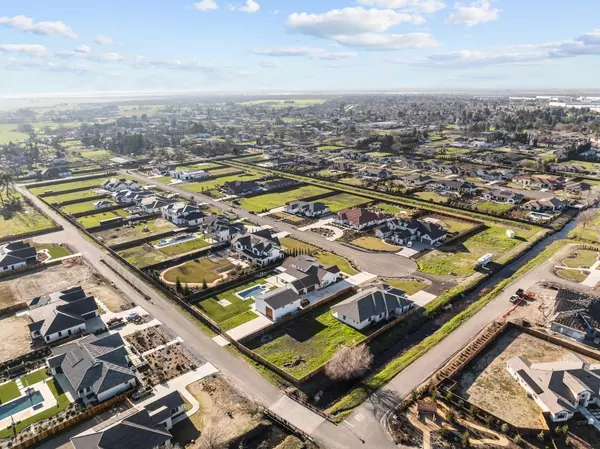4 Beds
4 Baths
3,150 SqFt
4 Beds
4 Baths
3,150 SqFt
Key Details
Property Type Single Family Home
Sub Type Single Family Residence
Listing Status Active
Purchase Type For Sale
Square Footage 3,150 sqft
Price per Sqft $571
MLS Listing ID 225005419
Bedrooms 4
Full Baths 3
HOA Fees $60/mo
HOA Y/N Yes
Originating Board MLS Metrolist
Year Built 2021
Lot Size 1.000 Acres
Acres 1.0
Property Description
Location
State CA
County Yolo
Area 10691
Direction I80 exit Jefferson Blvd. Left on Jefferson Blvd. Left on Harmon Rd. Left on Beltrami Ct.
Rooms
Master Bathroom Sauna, Shower Stall(s), Double Sinks, Soaking Tub, Window
Master Bedroom 0x0 Walk-In Closet
Bedroom 2 0x0
Bedroom 3 0x0
Bedroom 4 0x0
Living Room 0x0 Great Room, View
Dining Room 0x0 Breakfast Nook, Formal Room, Dining/Family Combo, Space in Kitchen
Kitchen 0x0 Breakfast Area, Butlers Pantry, Pantry Closet, Island, Kitchen/Family Combo
Family Room 0x0
Interior
Heating Central, Fireplace(s)
Cooling Ceiling Fan(s), Central, MultiUnits
Flooring Carpet, Laminate
Fireplaces Number 1
Fireplaces Type Living Room, Gas Piped
Appliance Tankless Water Heater
Laundry Cabinets, Sink, Inside Room
Exterior
Exterior Feature BBQ Built-In, Covered Courtyard
Parking Features RV Possible, Uncovered Parking Space, Garage Facing Side
Garage Spaces 3.0
Utilities Available Public, Solar
Amenities Available None
Roof Type Shingle
Private Pool No
Building
Lot Description Manual Sprinkler Front, Cul-De-Sac
Story 1
Foundation Slab
Sewer Public Sewer
Water See Remarks, Public
Level or Stories One
Schools
Elementary Schools Washington Unified
Middle Schools Washington Unified
High Schools Washington Unified
School District Yolo
Others
Senior Community No
Tax ID 046-130-068-000
Special Listing Condition None

GET MORE INFORMATION
Realtors | Lic# 01985645






