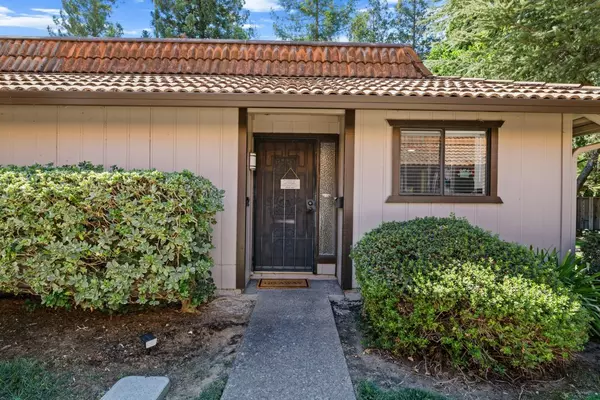3 Beds
2 Baths
1,512 SqFt
3 Beds
2 Baths
1,512 SqFt
Key Details
Property Type Condo
Sub Type Condominium
Listing Status Active
Purchase Type For Sale
Square Footage 1,512 sqft
Price per Sqft $248
MLS Listing ID 225001247
Bedrooms 3
Full Baths 2
HOA Fees $417/mo
HOA Y/N Yes
Originating Board MLS Metrolist
Year Built 1973
Lot Size 2,030 Sqft
Acres 0.0466
Property Description
Location
State CA
County Sacramento
Area 10610
Direction From Madison Ave, turn on to Almaden way then Rubion Cir.
Rooms
Master Bathroom Shower Stall(s), Walk-In Closet
Master Bedroom 0x0 Outside Access
Bedroom 2 0x0
Bedroom 3 0x0
Bedroom 4 0x0
Living Room 0x0 Other
Dining Room 0x0 Dining/Family Combo
Kitchen 0x0 Granite Counter
Family Room 0x0
Interior
Interior Features Wet Bar
Heating Central, Fireplace(s)
Cooling Central, Whole House Fan
Flooring Tile, Vinyl
Fireplaces Number 1
Fireplaces Type Family Room
Appliance Dishwasher, Free Standing Electric Oven, Free Standing Electric Range
Laundry Inside Area
Exterior
Exterior Feature Covered Courtyard, Entry Gate
Parking Features See Remarks, Other
Carport Spaces 1
Pool Built-In, Common Facility, Fenced
Utilities Available Public, Electric, Other
Amenities Available Pool, Clubhouse, Spa/Hot Tub, Tennis Courts
Roof Type Tile
Porch Covered Patio, Enclosed Patio
Private Pool Yes
Building
Lot Description Private, Street Lights, Low Maintenance
Story 1
Unit Location End Unit
Foundation Slab
Sewer In & Connected
Water Public
Architectural Style Contemporary
Level or Stories One
Schools
Elementary Schools San Juan Unified
Middle Schools San Juan Unified
High Schools San Juan Unified
School District Sacramento
Others
HOA Fee Include MaintenanceExterior, MaintenanceGrounds, Sewer, Pool
Senior Community No
Tax ID 233-0330-011-0000
Special Listing Condition None
Pets Allowed Yes

GET MORE INFORMATION
Realtors | Lic# 01985645






