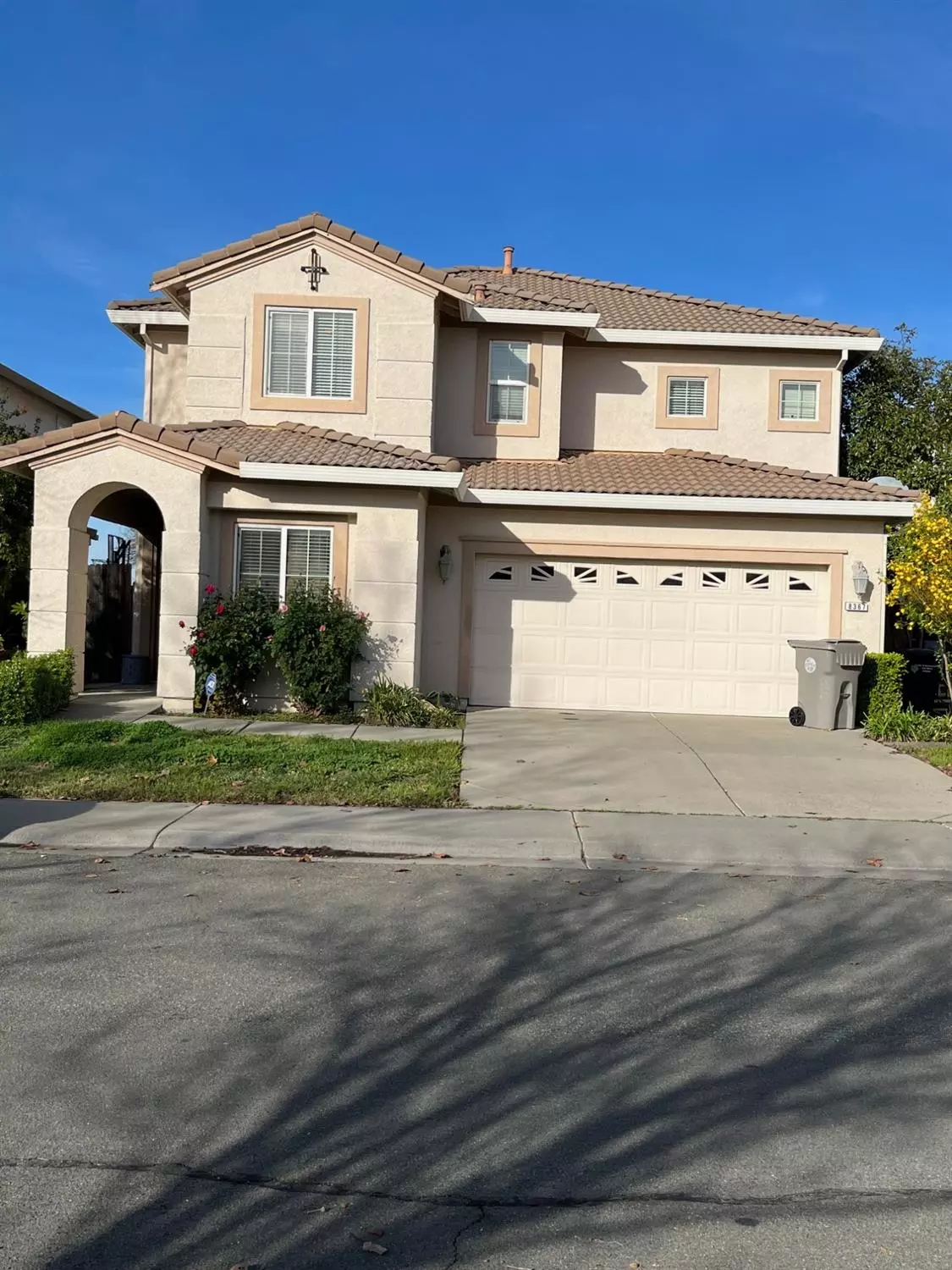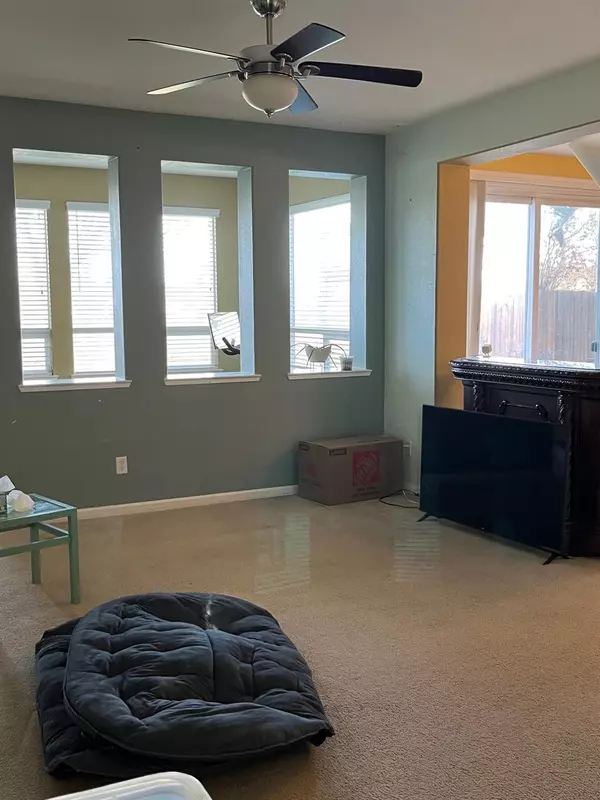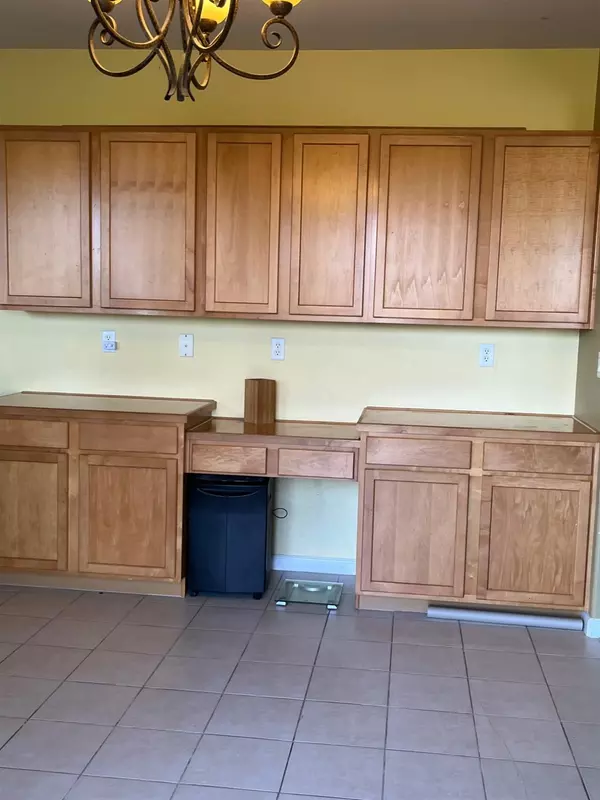4 Beds
3 Baths
2,242 SqFt
4 Beds
3 Baths
2,242 SqFt
Key Details
Property Type Single Family Home
Sub Type Single Family Residence
Listing Status Pending
Purchase Type For Sale
Square Footage 2,242 sqft
Price per Sqft $263
Subdivision Cameron 05
MLS Listing ID 225001073
Bedrooms 4
Full Baths 3
HOA Y/N No
Originating Board MLS Metrolist
Year Built 2007
Lot Size 4,944 Sqft
Acres 0.1135
Property Description
Location
State CA
County Sacramento
Area 10758
Direction 99 Freeway exit Sheldon Rd going west; turn right on West Wing Drive, home will be on the right.
Rooms
Master Bathroom Shower Stall(s), Soaking Tub
Master Bedroom 0x0 Walk-In Closet 2+
Bedroom 2 0x0
Bedroom 3 0x0
Bedroom 4 0x0
Living Room 0x0 Great Room
Dining Room 0x0 Space in Kitchen, Formal Area
Kitchen 0x0 Pantry Closet, Granite Counter, Island
Family Room 0x0
Interior
Heating Central, Fireplace(s)
Cooling Central
Flooring Carpet, Tile
Fireplaces Number 1
Fireplaces Type Living Room, Gas Piped
Appliance Other
Laundry Cabinets, Upper Floor
Exterior
Parking Features Attached, Garage Door Opener, Garage Facing Front
Garage Spaces 2.0
Fence Back Yard
Utilities Available Public
View Garden/Greenbelt
Roof Type Tile
Topography Lot Grade Varies
Street Surface Paved
Porch Uncovered Patio
Private Pool No
Building
Lot Description Other
Story 2
Foundation Concrete
Sewer Public Sewer
Water Public
Architectural Style Contemporary
Level or Stories Two
Schools
Elementary Schools Elk Grove Unified
Middle Schools Elk Grove Unified
High Schools Elk Grove Unified
School District Sacramento
Others
Senior Community No
Tax ID 117-1500-003-0000
Special Listing Condition Notice Of Default

GET MORE INFORMATION
Realtors | Lic# 01985645






