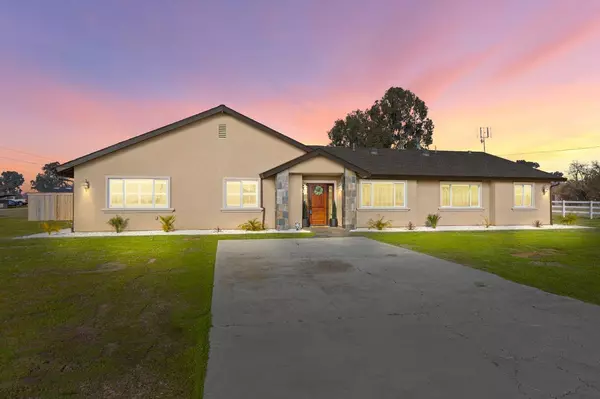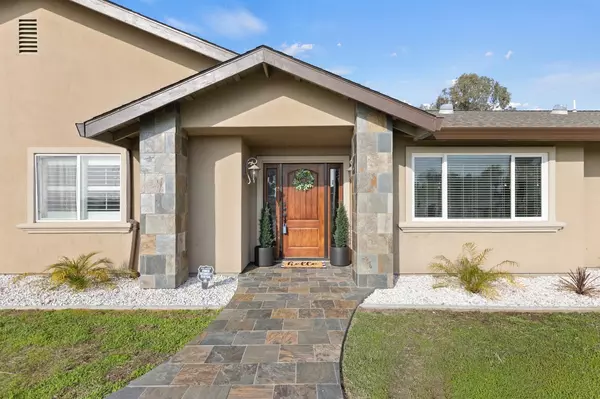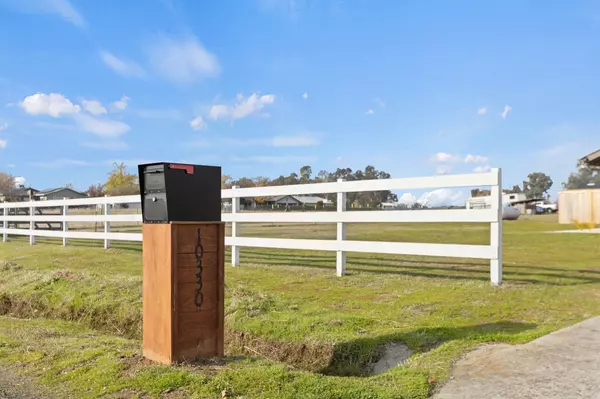3 Beds
3 Baths
2,928 SqFt
3 Beds
3 Baths
2,928 SqFt
Key Details
Property Type Single Family Home
Sub Type Single Family Residence
Listing Status Active
Purchase Type For Sale
Square Footage 2,928 sqft
Price per Sqft $358
MLS Listing ID 224132776
Bedrooms 3
Full Baths 2
HOA Y/N No
Originating Board MLS Metrolist
Year Built 1963
Lot Size 5.000 Acres
Acres 5.0
Property Description
Location
State CA
County Placer
Area 12626
Direction From Hwy 99 take the Reigo Road Exit; go west on Reigo Road (which turns into Baseline) Turn right on Locust, turn right on Browning St. From Roseville, take Baseline, left on Locust, Right on Browning.
Rooms
Family Room Cathedral/Vaulted
Master Bathroom Shower Stall(s), Double Sinks, Tile, Tub, Window
Master Bedroom 0x0 Ground Floor, Walk-In Closet, Outside Access, Sitting Area
Bedroom 2 0x0
Bedroom 3 0x0
Bedroom 4 0x0
Living Room 0x0 Cathedral/Vaulted, Great Room
Dining Room 0x0 Breakfast Nook, Formal Room, Dining Bar, Space in Kitchen
Kitchen 0x0 Breakfast Area, Pantry Cabinet, Pantry Closet, Granite Counter, Island w/Sink, Kitchen/Family Combo
Family Room 0x0
Interior
Heating Propane, Central, MultiUnits
Cooling Ceiling Fan(s), Central, Whole House Fan, MultiUnits, See Remarks
Flooring Tile, Vinyl
Equipment Attic Fan(s)
Window Features Dual Pane Full,Window Screens
Appliance Gas Cook Top, Gas Plumbed, Built-In Gas Range, Gas Water Heater, Hood Over Range, Dishwasher, Disposal, Microwave, Plumbed For Ice Maker, Self/Cont Clean Oven
Laundry Sink, Electric, Space For Frzr/Refr, Gas Hook-Up, Ground Floor, Inside Room
Exterior
Parking Features 24'+ Deep Garage, Boat Storage, RV Access, Detached, RV Storage, Workshop in Garage, See Remarks, Other
Garage Spaces 2.0
Fence Back Yard, Partial Cross, Fenced, Wood, Other
Utilities Available Propane Tank Leased, Public, Electric, TV Antenna, Internet Available
Roof Type Composition
Topography Level,Trees Few
Porch Front Porch, Uncovered Patio
Private Pool No
Building
Lot Description Auto Sprinkler Rear, Shape Regular, Landscape Back
Story 1
Foundation Slab
Sewer Septic Connected, Septic System
Water Storage Tank, Well, Private
Schools
Elementary Schools Elverta Joint
Middle Schools Twin Rivers Unified
High Schools Twin Rivers Unified
School District Sacramento
Others
Senior Community No
Tax ID 023-060-005-000
Special Listing Condition None

GET MORE INFORMATION
Realtors | Lic# 01985645






