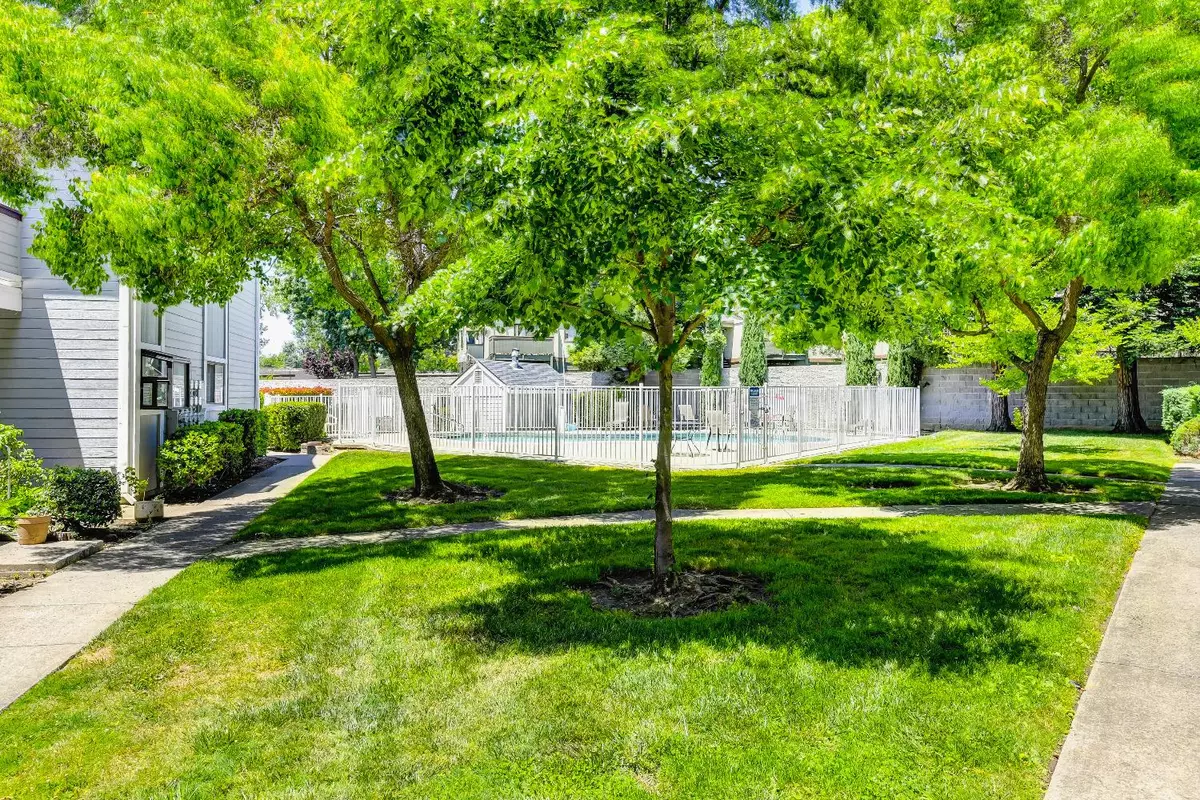2 Beds
2 Baths
1,014 SqFt
2 Beds
2 Baths
1,014 SqFt
Key Details
Property Type Condo
Sub Type Condominium
Listing Status Pending
Purchase Type For Sale
Square Footage 1,014 sqft
Price per Sqft $272
MLS Listing ID 224131615
Bedrooms 2
Full Baths 2
HOA Fees $239/mo
HOA Y/N Yes
Originating Board MLS Metrolist
Year Built 1983
Property Description
Location
State CA
County Sacramento
Area 10621
Direction 80 and Riverside towards Citrus Heights, R on Auburn Oaks (Twin Oaks), straight through driveway past carports (Stoneridge). Keep going straight to enter the long way, in rear by garage #13, park by tennis court and pool, OR better yet turn Right to enter the Gate closer to the unit with carport #77 and visitor spots inside the gate
Rooms
Master Bathroom Tub w/Shower Over
Master Bedroom 0x0 Balcony, Outside Access
Bedroom 2 0x0
Bedroom 3 0x0
Bedroom 4 0x0
Living Room 0x0 Deck Attached, Great Room
Dining Room 0x0 Dining Bar, Dining/Living Combo
Kitchen 0x0 Pantry Closet, Laminate Counter
Family Room 0x0
Interior
Heating Central, Fireplace(s)
Cooling Ceiling Fan(s), Central
Flooring Laminate, Tile
Fireplaces Number 1
Fireplaces Type Brick
Appliance Free Standing Gas Range, Free Standing Refrigerator, Gas Cook Top, Dishwasher, Microwave
Laundry Dryer Included, Washer Included, Inside Area
Exterior
Exterior Feature Balcony
Parking Features Assigned, Covered, Enclosed
Garage Spaces 1.0
Carport Spaces 1
Pool Built-In, Common Facility, See Remarks
Utilities Available Cable Available, Public, Internet Available, Natural Gas Connected
Amenities Available Pool, Spa/Hot Tub
Roof Type Composition
Topography Level,Trees Many
Street Surface Asphalt
Porch Front Porch, Covered Patio
Private Pool Yes
Building
Lot Description Gated Community, Landscape Front
Story 1
Unit Location Upper Level
Foundation Slab
Sewer In & Connected, Public Sewer
Water Public
Architectural Style Contemporary
Level or Stories One
Schools
Elementary Schools Sacramento Unified
Middle Schools Sacramento Unified
High Schools Sacramento Unified
School District Sacramento
Others
HOA Fee Include MaintenanceExterior, MaintenanceGrounds, Pool
Senior Community No
Tax ID 204-0610-033-0014
Special Listing Condition Successor Trustee Sale
Pets Allowed Yes, Service Animals OK, Cats OK, Dogs OK

GET MORE INFORMATION
Realtors | Lic# 01985645






