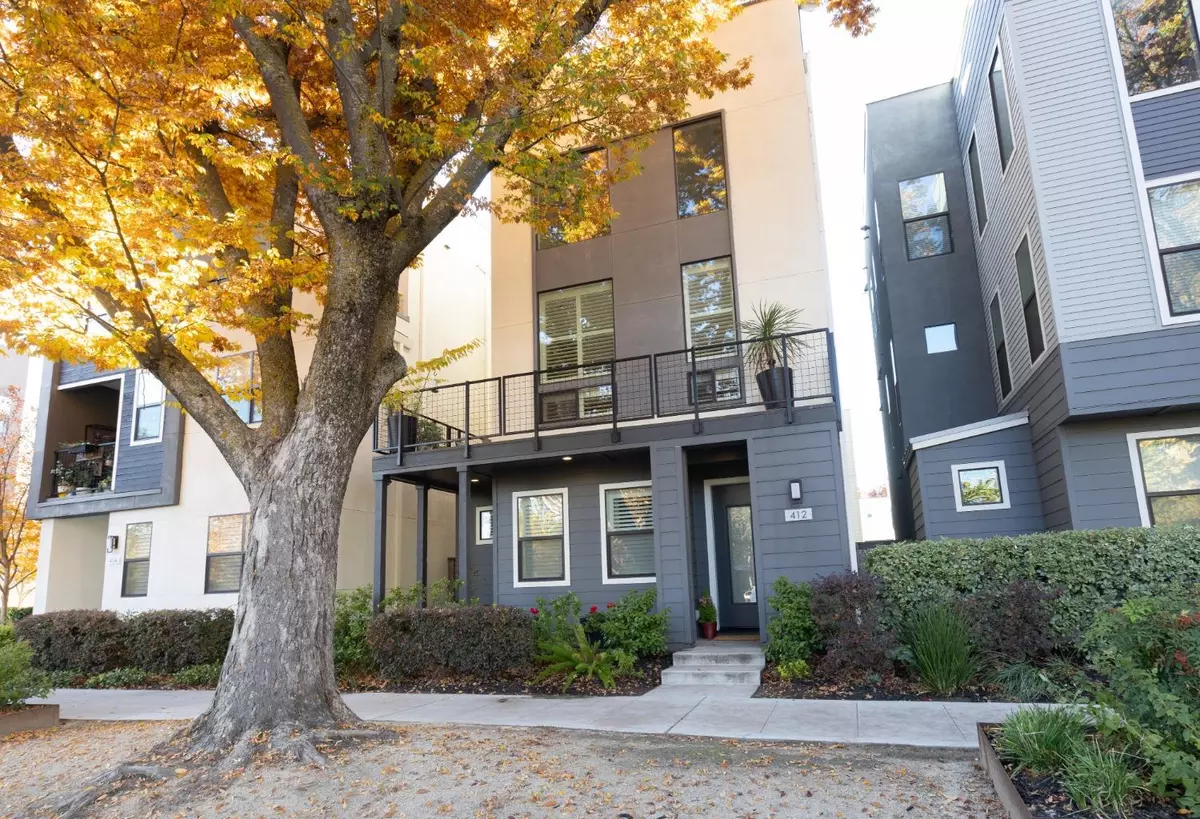2 Beds
3 Baths
1,685 SqFt
2 Beds
3 Baths
1,685 SqFt
Key Details
Property Type Single Family Home
Sub Type Single Family Residence
Listing Status Pending
Purchase Type For Sale
Square Footage 1,685 sqft
Price per Sqft $430
MLS Listing ID 224131028
Bedrooms 2
Full Baths 2
HOA Fees $137/mo
HOA Y/N Yes
Originating Board MLS Metrolist
Year Built 2016
Lot Size 1,551 Sqft
Acres 0.0356
Property Description
Location
State CA
County Sacramento
Area 10814
Direction 11th between E & D
Rooms
Master Bathroom Closet, Double Sinks
Master Bedroom Closet, Outside Access
Living Room Cathedral/Vaulted, Deck Attached, Great Room
Dining Room Dining/Living Combo
Kitchen Island, Stone Counter
Interior
Heating Central
Cooling Central
Flooring Carpet, Wood
Laundry Inside Room
Exterior
Parking Features Private, Attached, Garage Facing Rear
Garage Spaces 2.0
Utilities Available Public
Amenities Available Barbeque, Dog Park, Greenbelt, Park
View City, City Lights, Downtown
Roof Type Flat,See Remarks
Porch Roof Deck, Wrap Around Porch
Private Pool No
Building
Lot Description Zero Lot Line
Story 4
Foundation Slab
Sewer Public Sewer
Water Public
Architectural Style Modern/High Tech
Schools
Elementary Schools Sacramento Unified
Middle Schools Sacramento Unified
High Schools Sacramento Unified
School District Sacramento
Others
HOA Fee Include MaintenanceGrounds
Senior Community No
Tax ID 002-0230-027-0000
Special Listing Condition None

GET MORE INFORMATION
Realtors | Lic# 01985645






