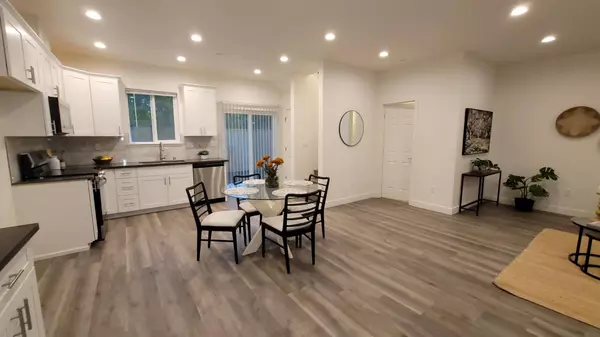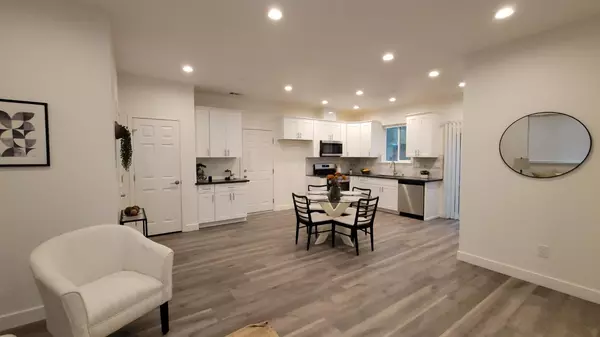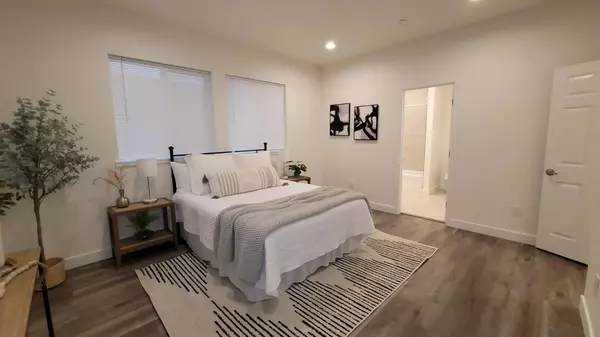3 Beds
3 Baths
1,544 SqFt
3 Beds
3 Baths
1,544 SqFt
Key Details
Property Type Single Family Home
Sub Type Single Family Residence
Listing Status Active
Purchase Type For Sale
Square Footage 1,544 sqft
Price per Sqft $317
Subdivision Barbic Sub #P19-038
MLS Listing ID 224127944
Bedrooms 3
Full Baths 2
HOA Y/N Yes
Originating Board MLS Metrolist
Year Built 2024
Lot Size 4,996 Sqft
Acres 0.1147
Property Description
Location
State CA
County Sacramento
Area 10838
Direction Dry Creek Rd. Left on Neal Rd. Left on Clint to address.
Rooms
Master Bathroom Shower Stall(s)
Master Bedroom 0x0
Bedroom 2 0x0
Bedroom 3 0x0
Bedroom 4 0x0
Living Room 0x0 Great Room
Dining Room 0x0 Space in Kitchen
Kitchen 0x0 Granite Counter, Kitchen/Family Combo
Family Room 0x0
Interior
Heating Central
Cooling Central
Flooring Laminate
Window Features Dual Pane Full
Appliance Dishwasher, Disposal, Microwave, Free Standing Electric Oven, Free Standing Electric Range
Laundry Upper Floor
Exterior
Parking Features Attached, Side-by-Side, Garage Facing Front
Garage Spaces 2.0
Fence Back Yard, Wood
Utilities Available Public, Electric, Natural Gas Available
Amenities Available See Remarks
Roof Type Composition
Topography Level
Street Surface Paved
Porch Front Porch
Private Pool No
Building
Lot Description Shape Regular
Story 2
Foundation Slab
Sewer Public Sewer
Water Public
Architectural Style Contemporary
Level or Stories Two
Schools
Elementary Schools Robla Elementary
Middle Schools Twin Rivers Unified
High Schools Twin Rivers Unified
School District Sacramento
Others
HOA Fee Include Other
Senior Community No
Tax ID 226-2300-006-0000
Special Listing Condition None
Pets Allowed Yes

GET MORE INFORMATION
Realtors | Lic# 01985645






