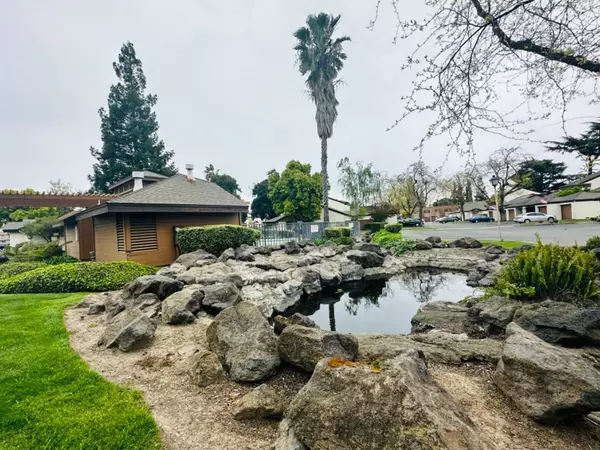
2 Beds
2 Baths
1,495 SqFt
2 Beds
2 Baths
1,495 SqFt
Key Details
Property Type Condo
Sub Type Condominium
Listing Status Active
Purchase Type For Sale
Square Footage 1,495 sqft
Price per Sqft $230
Subdivision Victorian Village
MLS Listing ID 224102968
Bedrooms 2
Full Baths 2
HOA Fees $550/mo
HOA Y/N Yes
Originating Board MLS Metrolist
Year Built 1982
Lot Size 1,912 Sqft
Acres 0.0439
Property Description
Location
State CA
County San Joaquin
Area 20704
Direction Pershing to Swain
Rooms
Living Room Great Room
Dining Room Space in Kitchen, Dining/Living Combo
Kitchen Synthetic Counter
Interior
Heating Central
Cooling Central
Flooring Vinyl
Fireplaces Number 1
Fireplaces Type Living Room
Laundry Inside Area
Exterior
Garage Attached
Garage Spaces 2.0
Pool Membership Fee
Utilities Available Public
Amenities Available Pool
Roof Type Composition
Private Pool Yes
Building
Lot Description Shape Regular, Landscape Misc
Story 1
Unit Location End Unit,Lower Level
Foundation Slab
Sewer Public Sewer
Water Public
Level or Stories One
Schools
Elementary Schools Lincoln Unified
Middle Schools Lincoln Unified
High Schools Lincoln Unified
School District San Joaquin
Others
HOA Fee Include MaintenanceGrounds, Trash, Pool
Senior Community No
Tax ID 097-540-33
Special Listing Condition None

GET MORE INFORMATION

Realtors | Lic# 01985645






