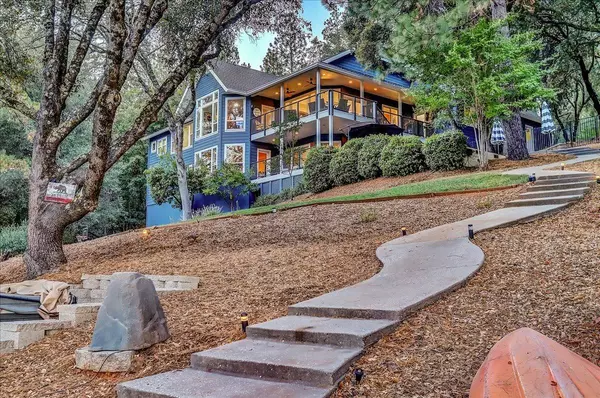
4 Beds
4 Baths
3,880 SqFt
4 Beds
4 Baths
3,880 SqFt
Key Details
Property Type Single Family Home
Sub Type Single Family Residence
Listing Status Active
Purchase Type For Sale
Square Footage 3,880 sqft
Price per Sqft $824
MLS Listing ID 224091868
Bedrooms 4
Full Baths 4
HOA Y/N No
Originating Board MLS Metrolist
Year Built 2003
Lot Size 1.360 Acres
Acres 1.36
Property Description
Location
State CA
County Nevada
Area 13111
Direction Combie Road to Peninsula. Turn right on Via del Sol. Go straight when Via del Sol turns downhill and to to the gate at the end of the road.
Rooms
Basement Partial
Master Bathroom Closet, Double Sinks, Tile
Master Bedroom Closet, Walk-In Closet
Living Room Cathedral/Vaulted, Deck Attached, Great Room, View
Dining Room Dining/Living Combo
Kitchen Pantry Closet, Granite Counter, Island, Island w/Sink
Interior
Interior Features Formal Entry, Open Beam Ceiling, Wet Bar
Heating Central, MultiZone
Cooling Ceiling Fan(s), Central
Flooring Carpet, Wood
Fireplaces Number 2
Fireplaces Type Brick, Circular, Wood Burning, Gas Log
Equipment Central Vac Plumbed
Window Features Dual Pane Full
Appliance Built-In Gas Range, Built-In Refrigerator, Compactor, Dishwasher, Disposal, Microwave
Laundry Cabinets, Ground Floor
Exterior
Exterior Feature Balcony, Dog Run, Entry Gate
Garage Boat Dock, Guest Parking Available
Garage Spaces 3.0
Fence None
Utilities Available Cable Available, Propane Tank Leased, Electric
View Panoramic, River, Water, Lake
Roof Type Composition
Topography Downslope
Street Surface Paved
Porch Back Porch, Covered Deck
Private Pool No
Building
Lot Description Auto Sprinkler F&R, Auto Sprinkler Front, River Access, Secluded, Lake Access
Story 2
Foundation Raised, Slab
Sewer Septic System
Water Well
Architectural Style Contemporary, Craftsman
Level or Stories Two
Schools
Elementary Schools Pleasant Ridge
Middle Schools Pleasant Ridge
High Schools Nevada Joint Union
School District Nevada
Others
Senior Community No
Tax ID 11-320-14-000
Special Listing Condition None
Pets Description Yes

GET MORE INFORMATION

Realtors | Lic# 01985645






