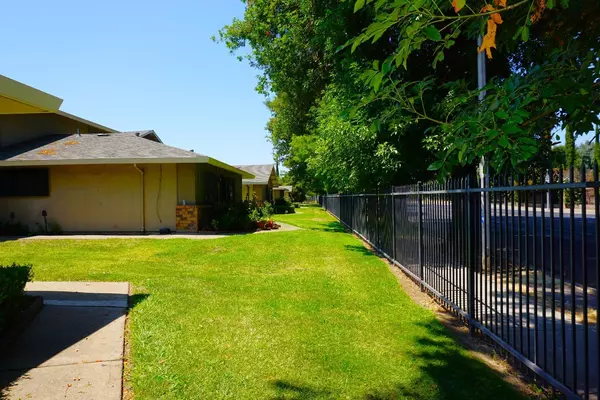
2 Beds
1 Bath
795 SqFt
2 Beds
1 Bath
795 SqFt
Key Details
Property Type Condo
Sub Type Condominium
Listing Status Active
Purchase Type For Sale
Square Footage 795 sqft
Price per Sqft $211
Subdivision Cal-Villa Estates
MLS Listing ID 224079914
Bedrooms 2
Full Baths 1
HOA Fees $352/mo
HOA Y/N Yes
Originating Board MLS Metrolist
Year Built 1972
Lot Size 775 Sqft
Acres 0.0178
Property Description
Location
State CA
County San Joaquin
Area 20705
Direction Heading North on West Lane, turn Left onto E. Bianchi. Take a Right on Calandria St then an immediate right on to the condo complex. The property will be on the Right.
Rooms
Living Room Great Room
Dining Room Dining/Living Combo
Kitchen Breakfast Area, Granite Counter, Kitchen/Family Combo
Interior
Heating Central
Cooling Ceiling Fan(s), Central
Flooring Simulated Wood
Window Features Dual Pane Full
Appliance Free Standing Refrigerator, Disposal, Free Standing Electric Oven, Free Standing Electric Range
Laundry None, Inside Area
Exterior
Garage Attached
Garage Spaces 1.0
Fence Front Yard
Utilities Available Public
Amenities Available See Remarks
Roof Type Composition
Private Pool No
Building
Lot Description Curb(s), Curb(s)/Gutter(s), Other
Story 1
Unit Location Ground Floor
Foundation Slab
Sewer In & Connected, Public Sewer
Water Public
Schools
Elementary Schools Stockton Unified
Middle Schools Stockton Unified
High Schools Stockton Unified
School District San Joaquin
Others
HOA Fee Include MaintenanceExterior, MaintenanceGrounds, Sewer, Trash, Water
Senior Community No
Tax ID 104-300-21
Special Listing Condition Offer As Is
Pets Description Yes

GET MORE INFORMATION

Realtors | Lic# 01985645






